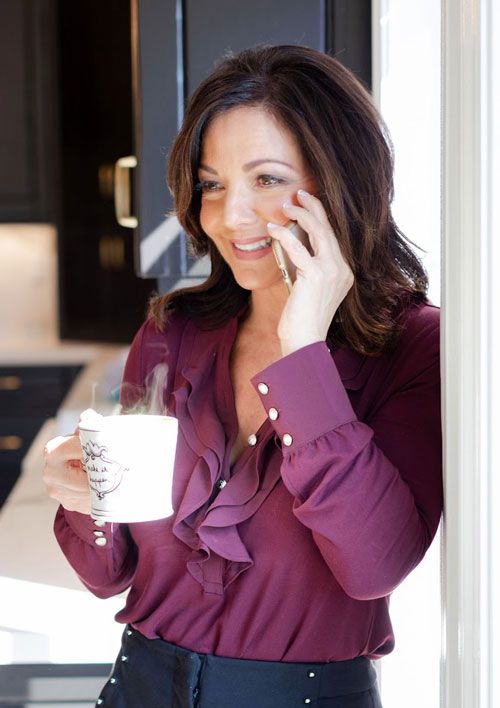1401 El Norte Pkwy #195, San Marcos CA 92069 | $525,000
Listing provided courtesy of Susana Redding of Realty One Group Pacific. Last updated 2024-04-27 09:06:44.000000. Listing information © 2023 SANDICOR.
Premium lot and Custom home in the sought after Madrid Manor 55+ community. Seller takes pride in the remodeling of this home with 2x4 construction, heavy pressure treated wood underneath the deck and additional insulation. The updates include a new roof, windows, tankless water heater, HVAC and most importantly owned Solar reducing the electric bill under $10 month. This unique home offers 2 luxury suites. Jr Suite with its own kitchenette, large bedroom and its own private entry. Perfect for in- laws, roommate or tenant. Main suite is beautifully designed to offer you a large kitchen/dining area with updated appliances and flooring throughout. Main bedroom and luxury bathroom have faux electric fireplaces. Bathroom has custom tile flooring and large vanity. Need office space? It's here built in granite counter desk. There are three sheds on the property for your storage needs. The covered, composite wood deck runs over 60 ft for you to enjoys views of the foothills sunrise and sunsets. A perfect setting for private time or entertainment. Park amenities include poo/spa tennis /pickle ball courts, putting greens, exercise room, walking trails, billiard room, ping pong, card room, library, clubhouse with full kitchen hosting monthly breakfast and luncheons. Madrid Manor is Close and convenient to shopping, freeways, and restaurants public transportation available within walking distance. The home gets an ocean breeze limiting your use of AC. You OWN the land no rent or lease. This Home is A MUST SEE!
More Details
1 Story
Community Pool
Tennis Courts
Clubhouse/rec Room
Exercise Room
Pet Restrictions
Recreation Area
Rv/boat Parking
Spa/hot Tub
Master Bedroom: 16x12
Bedroom: 13x12
Family Room: 12x8
Kitchen: 12x12
Living Room: 14x10















































